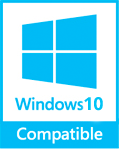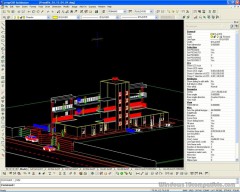progeCAD Architecture 2014.0.1.9 Details
Shareware 285.96 MB
progeCAD Architecture uses AutoCAD DWG files, no need for conversion. BIM using DWG, No learning curve for AutoCAD users. Get Revit functionality for 1/4 the cost. AutoLISP, import from PDF, Advanced Rendering, 3D ACIS Solid Modeling. Import and edit your Raster Images, including Raster to Vector. Comes with near 11,000 standard symbols and blocks. progeCAD Professional IntelliCAD is an easy replacement for AutoCAD and AutoCAD LT!
Publisher Description
 progeCAD Architecture uses AutoCAD DWG files, no need for conversion. BIM using DWG, No learning curve for AutoCAD users. Get Revit functionality for 1/4 the cost. AutoLISP, import from PDF, Advanced Rendering, 3D ACIS Solid Modeling.VBA, ADS included. For architects, building kitchen and bath designers, civil, electrical, AEC, MEP and structural engineers, road, site and town planning etc. 2D and 3D CAD drawing using common AutoCAD and AutoCAD LT commands. Import and edit your Raster Images, including Raster to Vector. Comes with near 11,000 standard symbols and blocks. AutoCAD DWG File 2.5 - 2010, Open and Save Compatible with AutoCAD menus, scripts, fonts, etc. A Library of Blocks Symbols for Electrical, Mechanical, Architectural, Civil Survey, Hybrid DWG Raster Image Editing. Vertical applications for many industries. Google Earth export, Quick Dimensioning, updated spell checker, DIESEL expression support, over 1000 new CAD symbols, right-mouse click context menus, improved speed and reliability, Advanced Data Extraction wizard, one-click text editing, an interactive purge command dialog, and one-click entity grouping, layout print area visualization. eTransmit, PDF, ECW, O2C, JPG, SVG XML image file support, Express Tools, easy-to-use attribute editing, DWG redlining, and Find and Replace text and attribute search, Network NLM, USB mobile, and corporate licensing options, over 300 new hatch patterns. progeCAD Professional IntelliCAD is an easy replacement for AutoCAD and AutoCAD LT!
progeCAD Architecture uses AutoCAD DWG files, no need for conversion. BIM using DWG, No learning curve for AutoCAD users. Get Revit functionality for 1/4 the cost. AutoLISP, import from PDF, Advanced Rendering, 3D ACIS Solid Modeling.VBA, ADS included. For architects, building kitchen and bath designers, civil, electrical, AEC, MEP and structural engineers, road, site and town planning etc. 2D and 3D CAD drawing using common AutoCAD and AutoCAD LT commands. Import and edit your Raster Images, including Raster to Vector. Comes with near 11,000 standard symbols and blocks. AutoCAD DWG File 2.5 - 2010, Open and Save Compatible with AutoCAD menus, scripts, fonts, etc. A Library of Blocks Symbols for Electrical, Mechanical, Architectural, Civil Survey, Hybrid DWG Raster Image Editing. Vertical applications for many industries. Google Earth export, Quick Dimensioning, updated spell checker, DIESEL expression support, over 1000 new CAD symbols, right-mouse click context menus, improved speed and reliability, Advanced Data Extraction wizard, one-click text editing, an interactive purge command dialog, and one-click entity grouping, layout print area visualization. eTransmit, PDF, ECW, O2C, JPG, SVG XML image file support, Express Tools, easy-to-use attribute editing, DWG redlining, and Find and Replace text and attribute search, Network NLM, USB mobile, and corporate licensing options, over 300 new hatch patterns. progeCAD Professional IntelliCAD is an easy replacement for AutoCAD and AutoCAD LT!
Download and use it now: progeCAD Architecture
Related Programs
TRIANGULATION for AutoCAD
An application for AUTOCAD 2002-2016 or ZWCAD 2014-2015, which makes the triangulation of a set of POINT entities, the intersection curves (isolines) between a set of 3DFACE entities and a set of equidistance plans, horizontally or vertically and the volume...
- Shareware
- 20 Jul 2015
- 577 KB
SmartSignSafty For AutoCAD
Digital Signature is not just a scanning bitmap of a handwriting signature, is not also just a bitmap vectorized. It's smart, it's base on PKI. It's SmartSignSafty For AutoCAD. First, look at the signature by a traditional pen on paper,...
- Shareware
- 20 Jul 2015
- 7.63 MB
3DINTERSECTION for AutoCAD
An application for AUTOCAD 2002-2015 or ZWCAD 2014 or 2015, which determines the intersection curves between 2 sets consisting of 3DFACE, 3DSOLID or 3DMESH entities. The outcome is represented by 3DPOLY entities. It can also generate 3DFACE entities, perpendicular to...
- Shareware
- 20 Jul 2015
- 575 KB
DEVELOPED SECTION for AutoCAD
An application for AUTOCAD 2002-2015 or ZWCAD 2014 or 2015, which determines the developed (unwrapped) section of one set of 3DSOLID, 3DMESH or 3DFACE entities and vertical planes passing through a 2D POLYLINE which may contain arcs, in XOY plane....
- Shareware
- 20 Jul 2015
- 376 KB
AutoCAD Drawing Viewer
FREE AutoCAD Drawing Viewer is a lightweight powerful utility for viewing, editing, printing, converting and saving AutoCAD drawing files. Features include: Print drawings, create PDF files from drawing files in batches, convert drawings to different file formats in batches, view...
- Freeware
- 20 Jul 2015
- 607 KB

